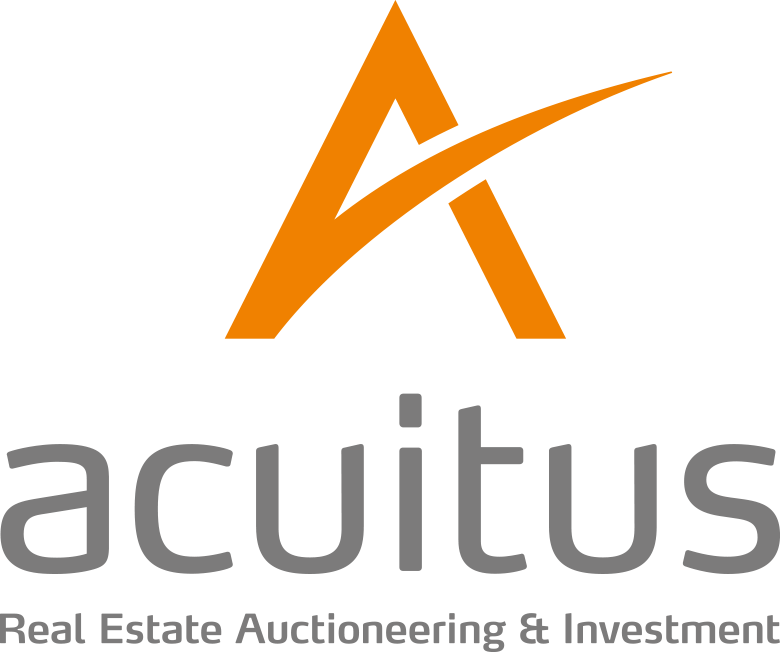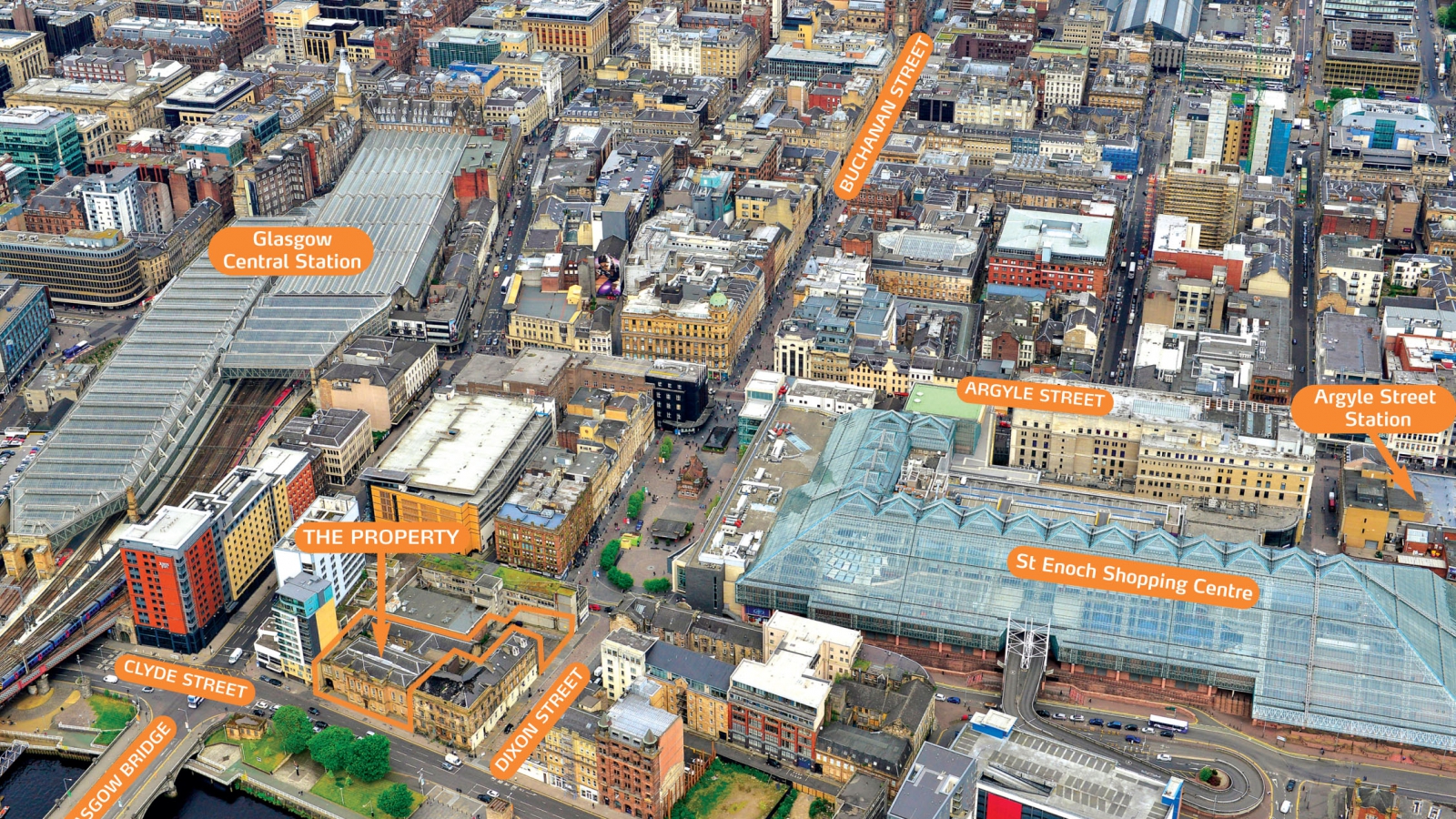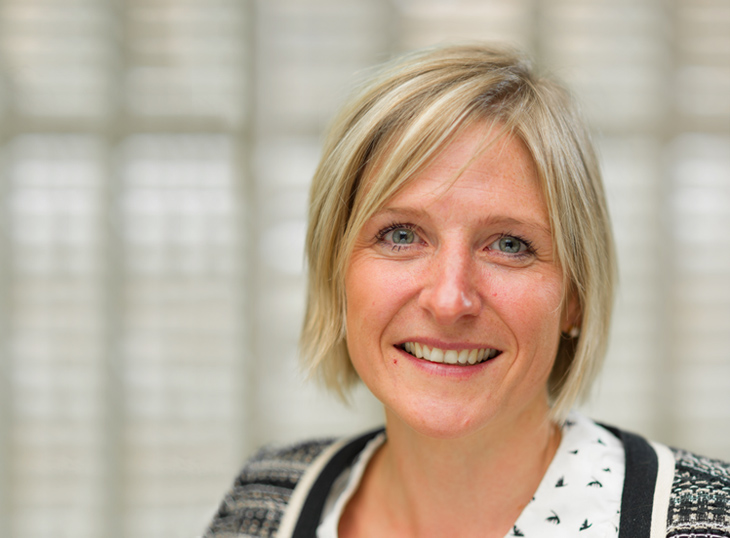Location- Miles
- 47 miles west of Edinburgh
- Roads
- A814 & M8
- Rail
- Glasgow Central Station
- Argyle Street Station (Scotrail), St Enoch Underground Station
- Air
- Glasgow International Airport (9 miles west)
SituationCustom House is located in an outstanding conservation area on the junction of Clyde Street (A814) and Dixon Street overlooking the River Clyde in the heart of nthe City Centre and directly in front of the main shopping district. The proximity to shopping facilities is second-to-none with the St Enoch Shopping Centre, Argyle Street and Buchanan Street all nearby. Communication links are unparalleled with Glasgow Central Station, Argyle Street Station and the Enoch Underground Station all within 5 minutes’ walk of the property.
Glasgow's city centre remains one of the largest and most successful shopping and leisure destinations outside London and continues to attract considerable national and international investment.
The Commonwealth Games in 2014 stimulated significant investment in Glasgow with the Clyde waterfront benefiting from much of this. Other buildings of note in the area are Glasgow Science Centre, IMAX Cinema, Glasgow Tower and the Scottish Exhibition and Conference Centre (SECC). As part of the Clyde Waterfront Strategy, Glasgow Council has highlighted the land and buildings surrounding the waterfront for development and is promoting the creation of a high quality public environment.
TenureHeritable. (Scottish equivalent of English Freehold)
Location- Miles
- 47 miles west of Edinburgh
- Roads
- A814 & M8
- Rail
- Glasgow Central Station
- Argyle Street Station (Scotrail), St Enoch Underground Station
- Air
- Glasgow International Airport (9 miles west)
SituationCustom House is located in an outstanding conservation area on the junction of Clyde Street (A814) and Dixon Street overlooking the River Clyde in the heart of nthe City Centre and directly in front of the main shopping district. The proximity to shopping facilities is second-to-none with the St Enoch Shopping Centre, Argyle Street and Buchanan Street all nearby. Communication links are unparalleled with Glasgow Central Station, Argyle Street Station and the Enoch Underground Station all within 5 minutes’ walk of the property.
Glasgow's city centre remains one of the largest and most successful shopping and leisure destinations outside London and continues to attract considerable national and international investment.
The Commonwealth Games in 2014 stimulated significant investment in Glasgow with the Clyde waterfront benefiting from much of this. Other buildings of note in the area are Glasgow Science Centre, IMAX Cinema, Glasgow Tower and the Scottish Exhibition and Conference Centre (SECC). As part of the Clyde Waterfront Strategy, Glasgow Council has highlighted the land and buildings surrounding the waterfront for development and is promoting the creation of a high quality public environment.
TenureHeritable. (Scottish equivalent of English Freehold)
DescriptionCustom House, an attractive Grade A listed building, is now vacant, but was nonce an operational customs office. The main building, dating from 1840, ncomprises a long frontage building abutting and running parallel with Clyde nStreet with three later added wings extending from its rear elevation. To the rear of the property is a hard landscaped courtyard area upon which are a number of outbuildings.
VATVAT is applicable to this lot.
PlanningFull planning permission was granted by Glasgow City Council on 30th April 2014 (Reference 12/00578/DC) for alterations, renovation and demolition of existing buildings and extension to create a Hotel comprising 209 guestrooms, restaurant, bars, conference facilities and fitness suite. The planning permission is subject to conditions and a Section 75 Agreement. Listed building consent was granted on 24th September 2013 for internal and external alterations and demolition of out building. (Reference 12/00579/DC). An application to renew the listed building consent was approved on 2nd
November 2016 (Ref: 16/02316/DC). All related documentation including floor
plans and images are available on the Glasgow City Council Planning Portal
and within the legal pack. The proposed scheme is arranged in two linked 14 storey towers, the first sitting behind Custom House (following part demolition of an unlisted section) and the second fronting Dixon Street.
NoteThis property is being marketed for sale on behalf of Administrators and therefore no warranties or guarantees in any respect, including VAT, can be given. The information in these particulars has been provided by the Administrators to the best of their knowledge but the purchaser must rely solely upon their own enquiries. The Administrators are not bound to accept the highest or any offer and are acting in respect of this sale without personal liability.
Completion PeriodThree Month Completion
EPCThe EPC will be available to view online in the solicitor’s legal pack.











