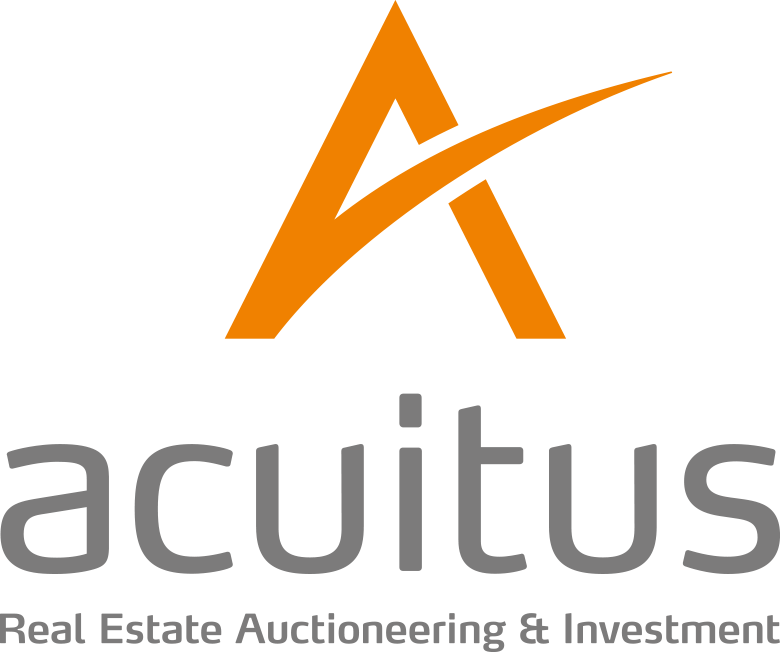12 - 18 High Road
East Finchley
London
N2 9PJ
Freehold Development Opportunity with Planning Consent
- Site area 0.14 hectares (0.33 acres)
- Planning consent granted for 25 flats (with no affordable housing requirement) and B1 Office on the ground and lower ground floor
- Immediately opposite East Finchley Underground Station
- Highly affluent North London suburb
- 150 metres north of The Bishops Avenue
- Lot
27 - Auction
26th March 2020 - Vacant Possession
- Status
Withdrawn Prior - Price
- Auction Venue
The Montcalm Hotel
2 Wallenberg Place
Marble Arch
London W1H 7TN
- Photos
- Map










