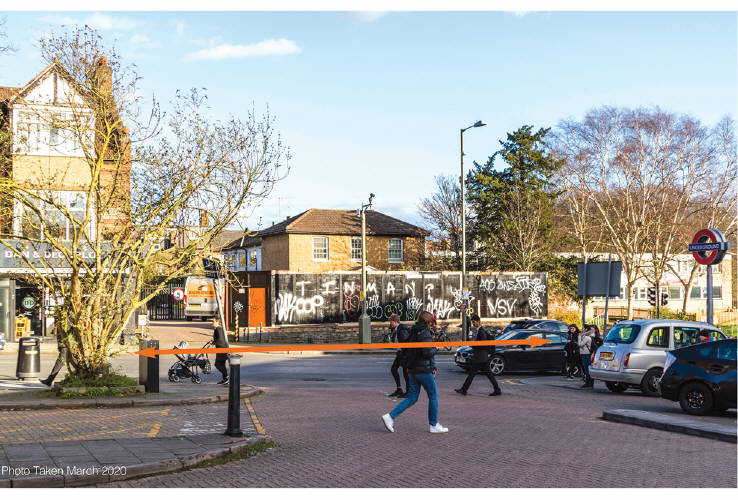12 - 18 High Road
East Finchley
London
N2 9PJ
Freehold Development Opportunity with Planning Consent
- Site area 0.14 hectares (0.33 acres)
- Planning consent granted for 21 flats and B1 Office on the ground and lower ground floor
- Immediately opposite East Finchley Underground Station
- Highly affluent North London suburb
- 150 metres north of The Bishops Avenue
- Lot
25 - Auction
21st May 2020 - Vacant Possession
- Status
Sold Prior - Price
- Auction Venue
Live Streamed Auction
- Photos
- Map










