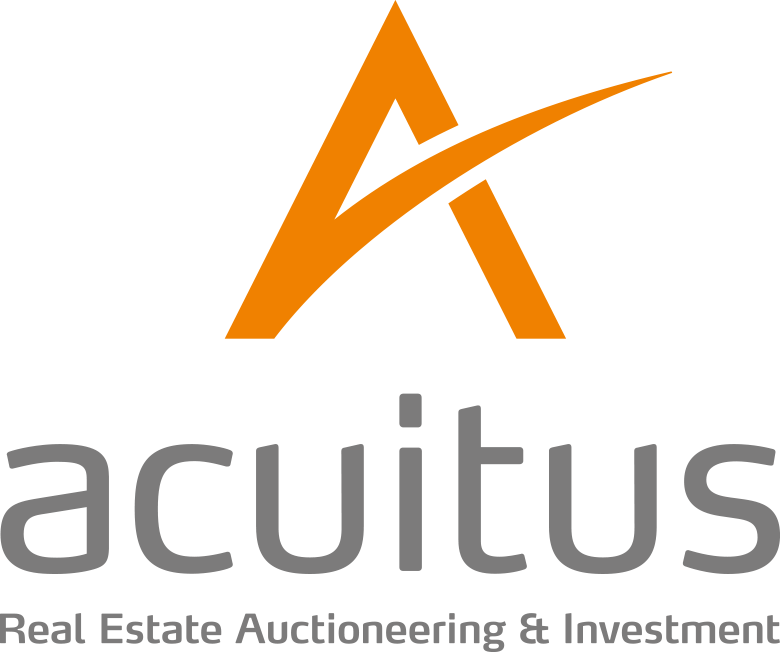Sites 9 (part) / Site 9A Woodlands Drive,
Dyce
Aberdeen
AB21 0GW
Vacant Industrial and Office Property on 1.47 acres
- Industrial Facility with Office Accommodation and Secure Yard
- Located within a prime industrial location
- Close proximity to Aberdeen International Airport
- Total site of 0.59 Hectares (1.472 acres) or thereby
- Secure concrete yard extending to approx.
- 11,550 sq ft.
- Re-development potential (subject to planning and head landlord consent)
- Lot
30 - Auction
9th July 2020 - Vacant Possession
- Status
Sold - Price
£75,000 - Auction Venue
Live Streamed Auction







