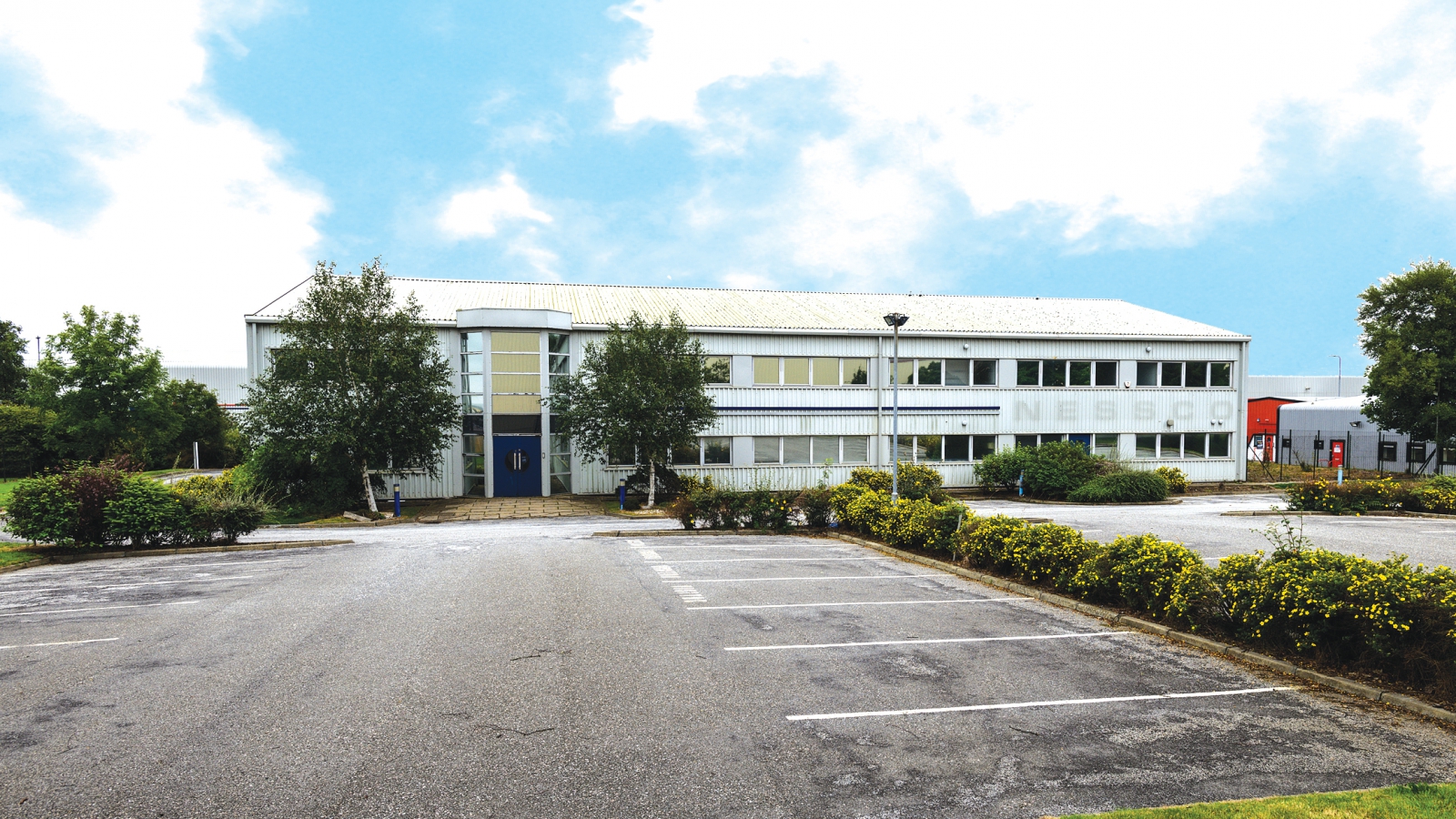Emerson House
Kirkhill Drive
Dyce
Aberdeen
AB21 0EU
Long Leasehold Office and Industrial Building
- Well located in the established Kirkhill Industrial Estate
- Detached office and workshop with parking and yard area of 367.2 sq.m
- Nearby occupiers include Bristow, Schlumberger, Bond Offshore Helicopters and Aker
- Ideal for owner occupiation
- Lot
37 - Auction
24th September 2021 - Vacant Possession
- Status
Withdrawn Post - Price
- Auction Venue
Live Streamed Auction - On behalf of Trustees
- Photos
- Map







