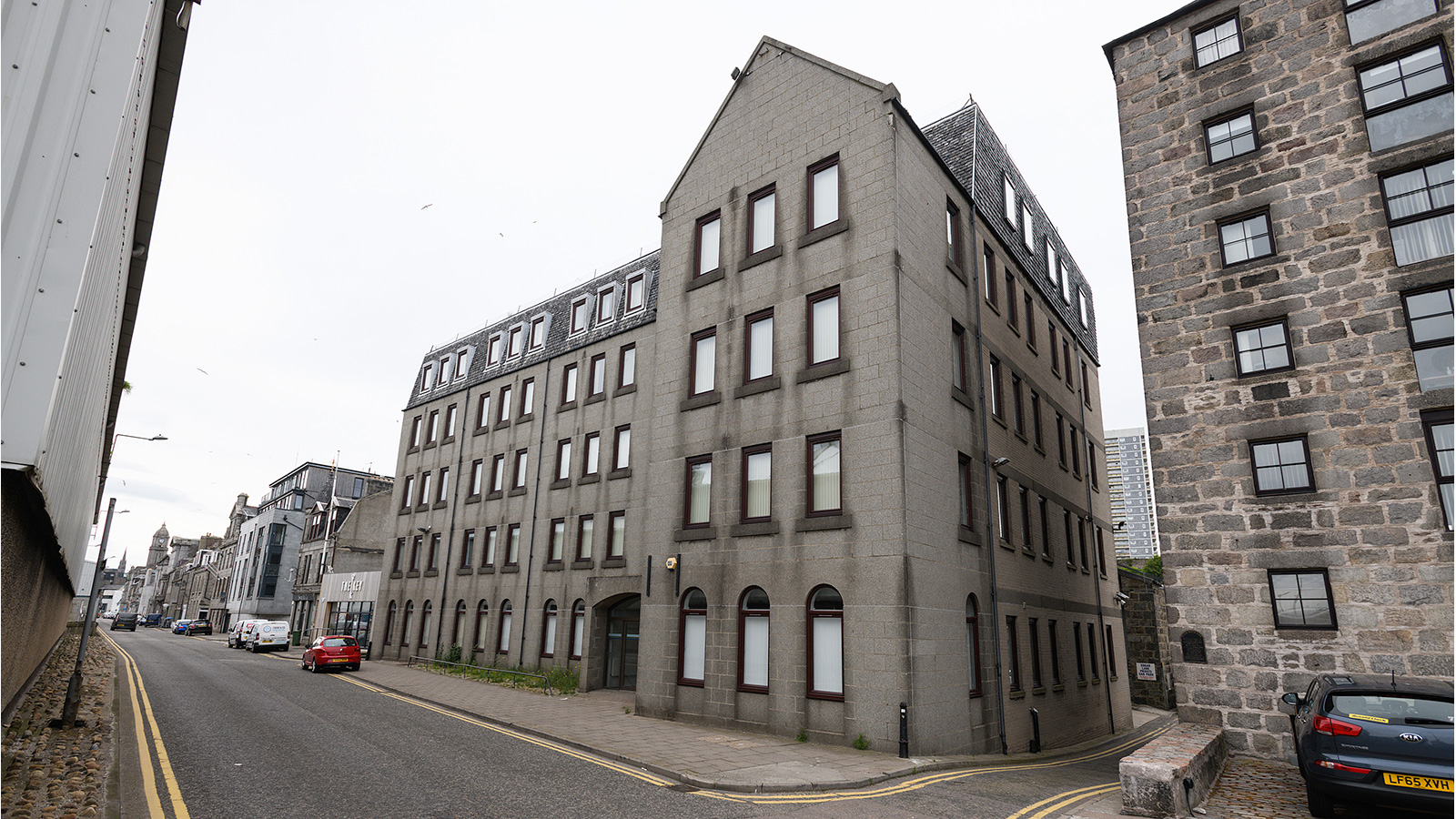Cromarty House
67-72 Regent Quay
Aberdeen
AB11 5AR
Heritable Office Building
- Harbourside Office Building with Generous Car Parking
- Close to City Centre, Union Square Shopping Centre and Railway and Bus Stations
- Redevelopment Opportunities (Subject to Planning)
- Neighbouring occupiers include Trubhor Engineering and Seadyn, together with a mix of office, workshop and cafe occupiers.
- Lot
39 - Auction
12th July 2022 - Vacant Possession
- Status
Sold Prior - Price
- Auction Venue
Live Streamed Auction
- Photos
- Map










.jpg)


