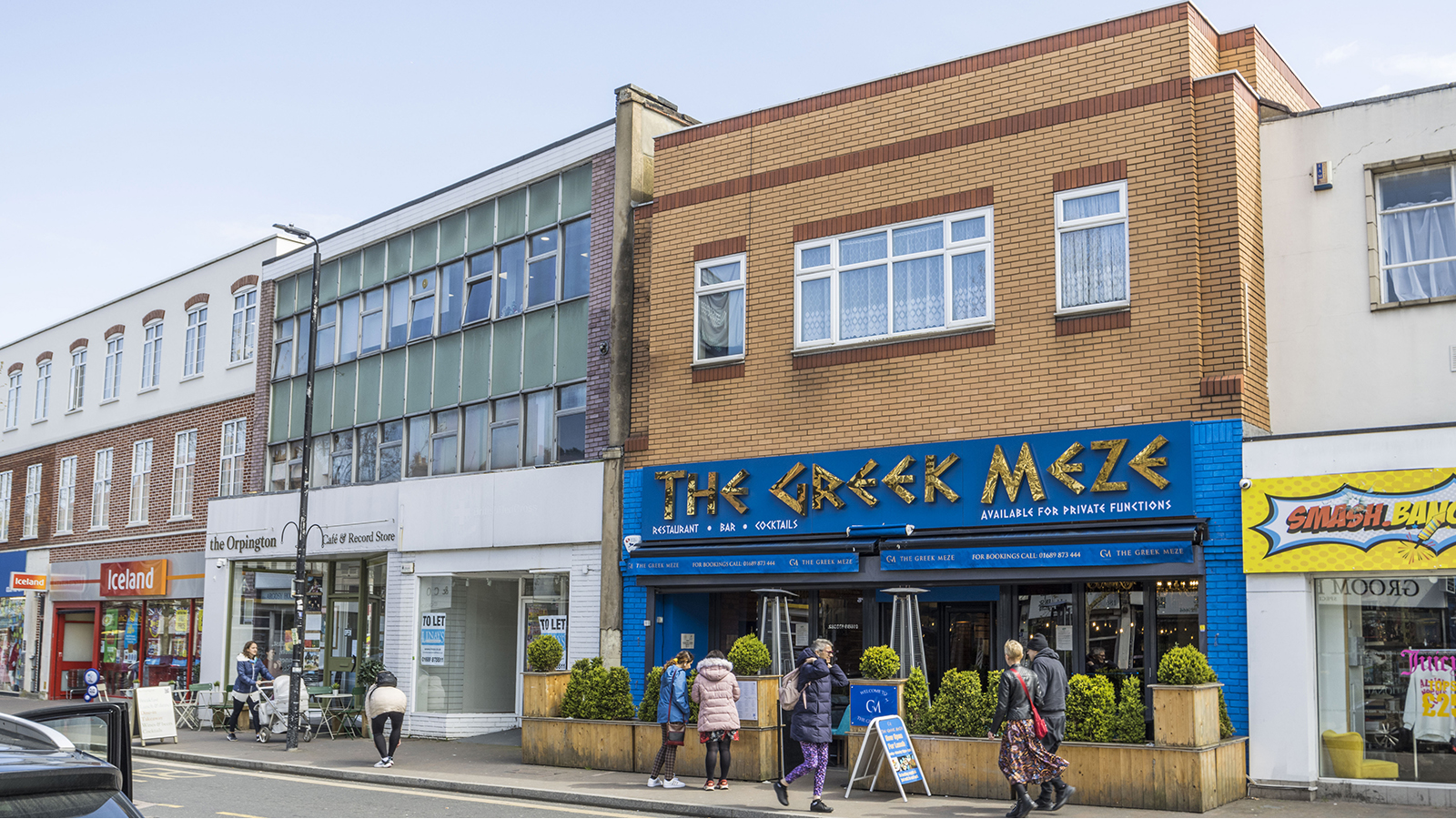165 - 167 High Street
Orpington
London
BR6 0LW
Freehold Retail and Residential Investment with Residential Development Opportunity
- Ground Floor Restaurant Let until 2029 (No Breaks)
- Includes Self Contained Flat let on an AST and Self Contained Ancillary Area (with residential Conversion Consent) with Vacant Possession and Car Parking
- No Arrears
- Planning Permission Granted to Erect a Second Floor and Convert Uppers to 3 x 2 Bedroom and 1 x 1 Bedroom Flats
- Affluent South East London Borough
- Prominent Position on Prime Retailing Thoroughfare
- Nearby Occupiers include Specsavers, Rymans, Magnet, Costa, KFC, Superdrug and JD Wetherspoon
- Lot
23 - Auction
18th May 2023 - Rent
£49,000 per Annum Exclusive - Status
Sold - Price
£755,000 - Auction Venue
Live Streamed Auction
- Photos
- Map














