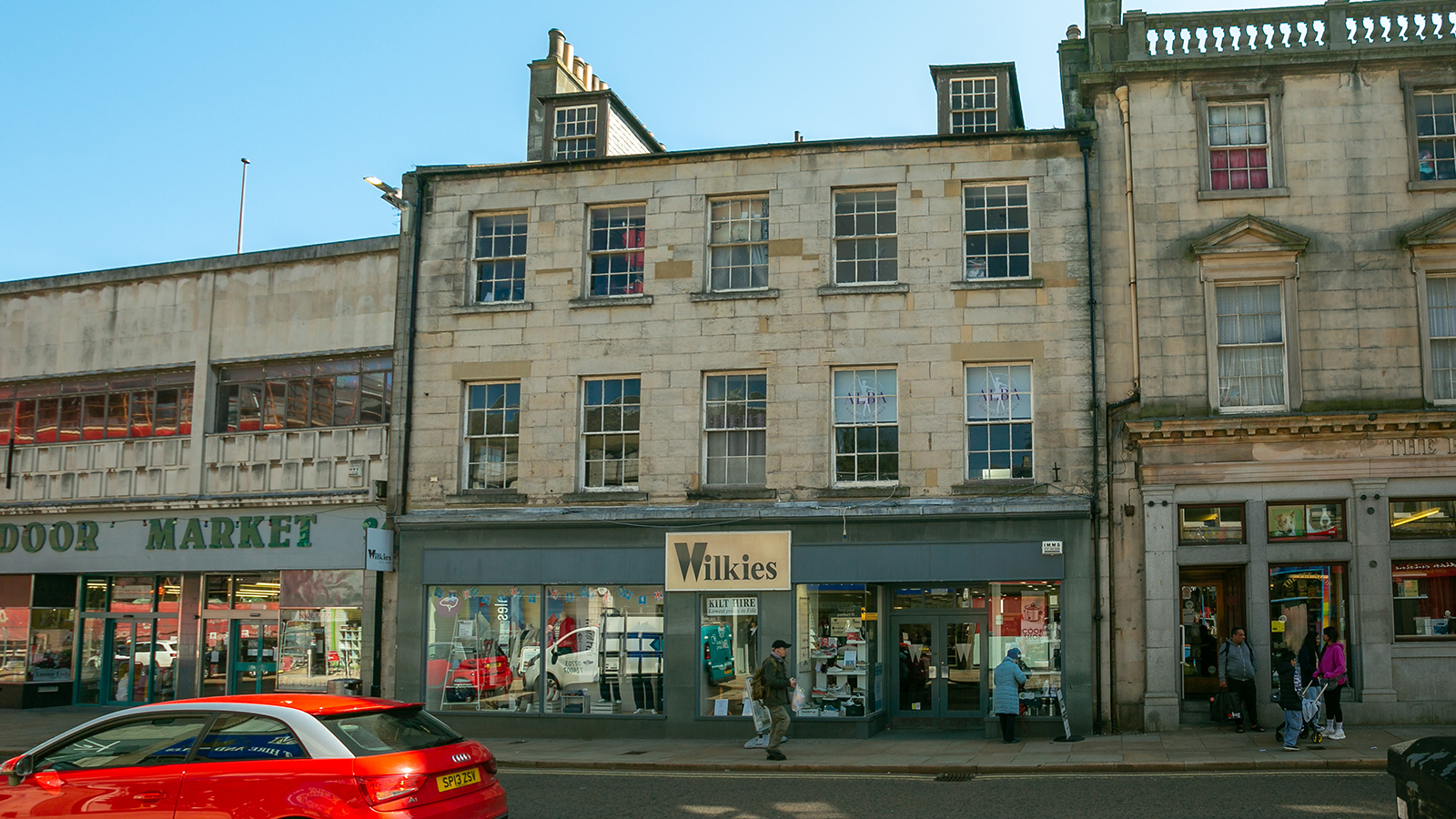228-232 High Street
Kirkcaldy
Fife
KY1 1JT
Heritable Retail investment with development potential
- Well located close to the pedestrianised High Street
- Nearby occupiers include British Heart Foundation, JD Wetherspoon and Kirkcaldy Indoor Market
- Licenced to Wilkies Limited on an internal repairing only licence (subject to Schedule of Condition) until July 2025
- Currently producing £15,000 p.a.x.
- Dance School Operator in Part and Car Park both Producing Income to Wilkies Ltd by way of sub let
- Residential development potential (subject to planning)
- Lot
50 - Auction
18th May 2023 - Rent
£15,000 per Annum Exclusive - Status
Sold Prior - Price
- Auction Venue
Live Streamed Auction
- Photos
- Map













