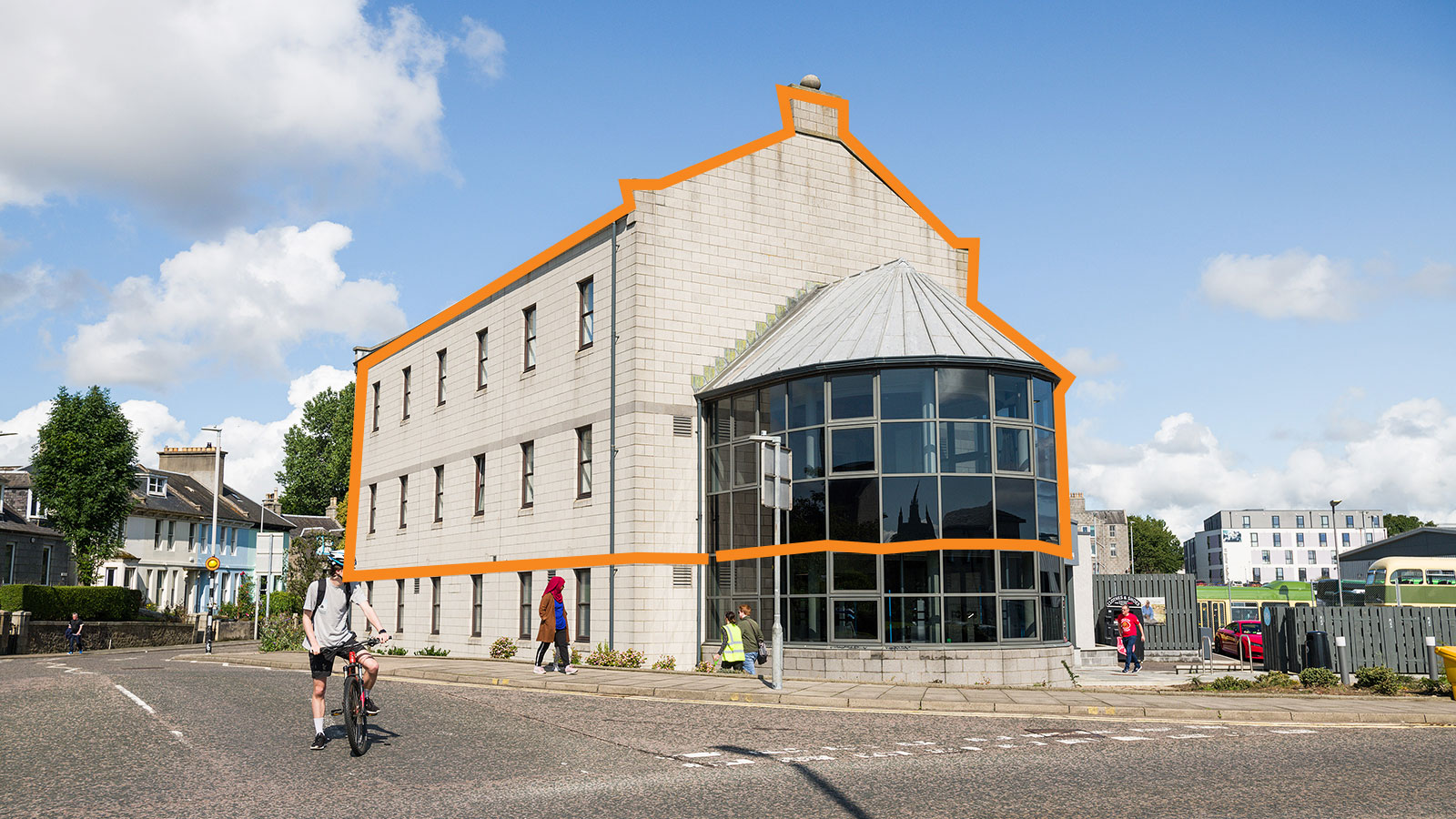Upper Floors, 1 Mounthooly Way
Aberdeen
AB24 3ER
Residential Development Opportunity
- Comprises Upper Floors of Recently Developed Building
- Separate Access from Car Park
- Planning Permission Obtained for Six Residential Flats
- Total Approximate Floor Area of 5,150 sq ft with car parking
- Situated in Prominent Location on Mounthooly Way Midway Between Aberdeen City Centre and Old Aberdeen and Aberdeen University
- Lot
52 - Auction
21st September 2023 - Vacant Possession
- Status
Withdrawn Prior - Price
- Auction Venue
Live Streamed Auction
- Photos
- Map






---Edozo-RZD-128x72.jpg)




