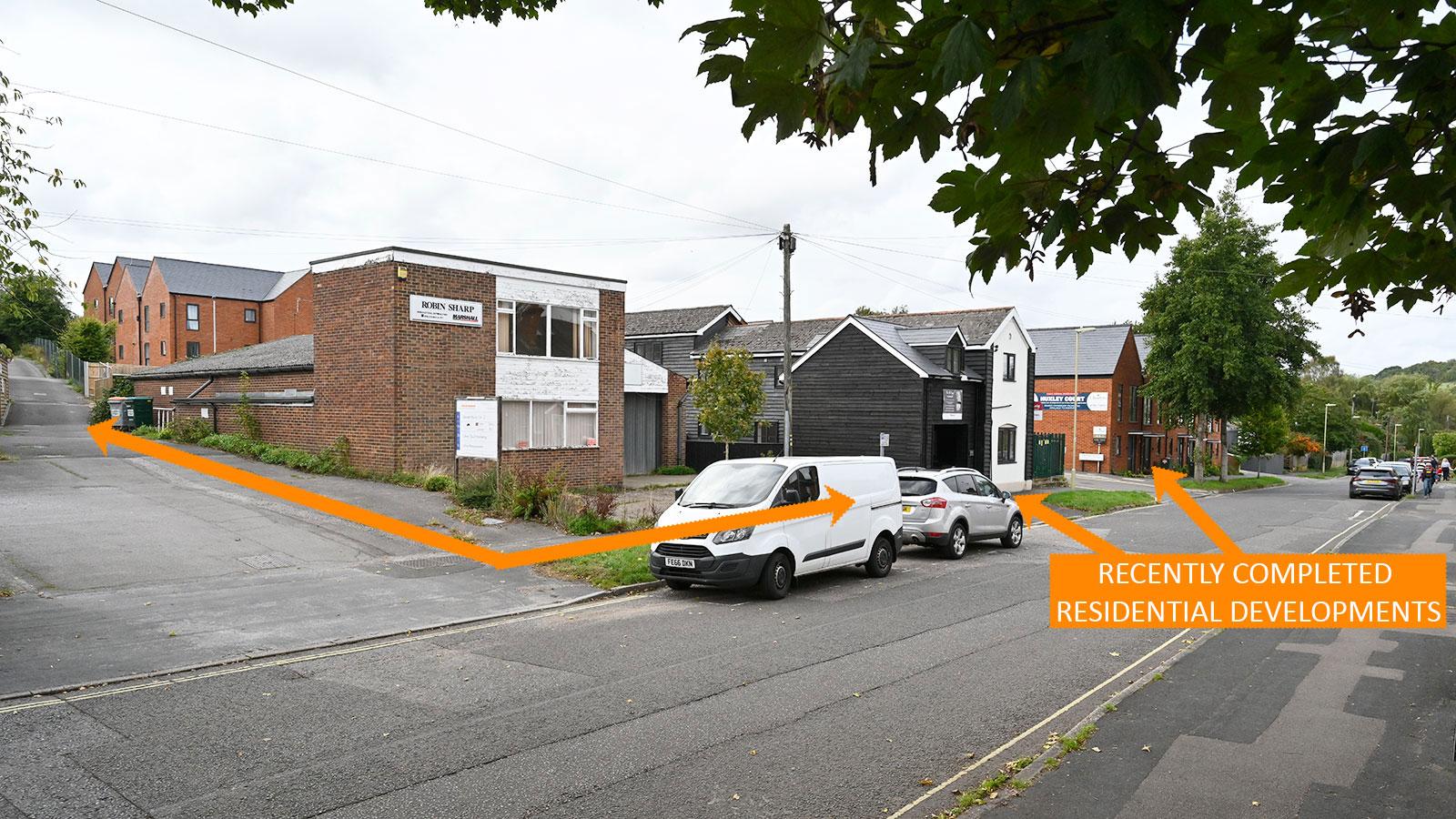The Forge Works, The Dean
New Alresford
Nr Winchester
Hampshire
SO24 9BH
Freehold Residential Development Opportunity in Attractive Market Town
- Planning permission granted for a block of 8 residential flats
- Currently comprises a vacant solus industrial unit of 266.72 sq. m. (2,870 sq. ft.)
- Proposed Residential Development GIA of 466.67 sq. m. (5,021 sq. ft.)
- Popular Hampshire market town
- Neighbouring properties have undergone several residential developments
- Lot
45 - Auction
2nd November 2023 - Vacant Possession
- Status
Withdrawn Post - Price
- Auction Venue
Live Streamed Auction












