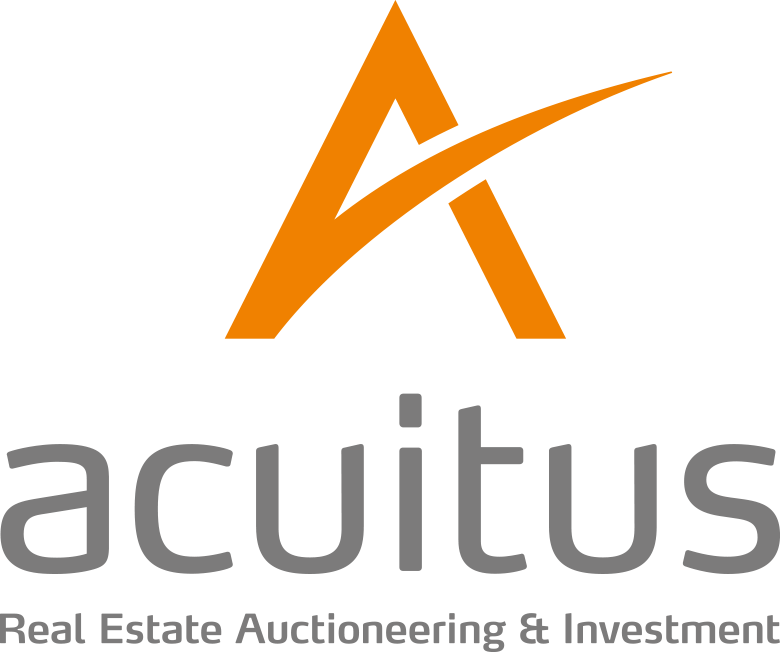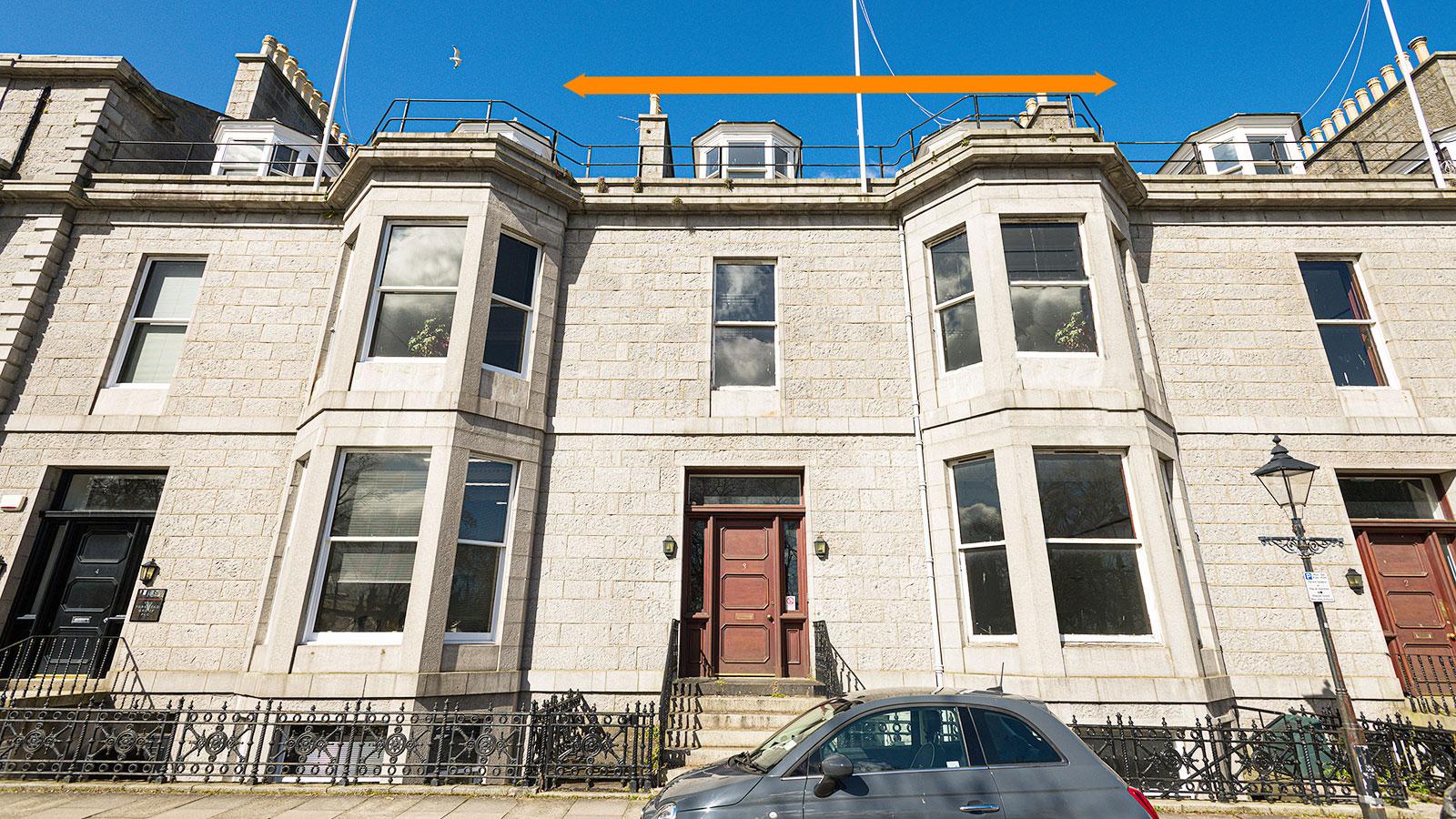3 Queens Terrace
Aberdeen
AB10 1XL
Heritable Office Building with Development Potential (Subject to Planning)
- Well Located in the West End of Aberdeen
- Traditional Office Building with Nearby Occupiers including Stronachs, Genesis Energies, Hall Morrice LLP
- Potential Residential Redevelopment Opportunity (Subject to Planning)
- B Listed Building
- Lot
44 - Auction
9th May 2024 - Vacant Possession
- Status
Sold Post - Price
- Auction Venue
Live Streamed Auction
- Photos
- Map












