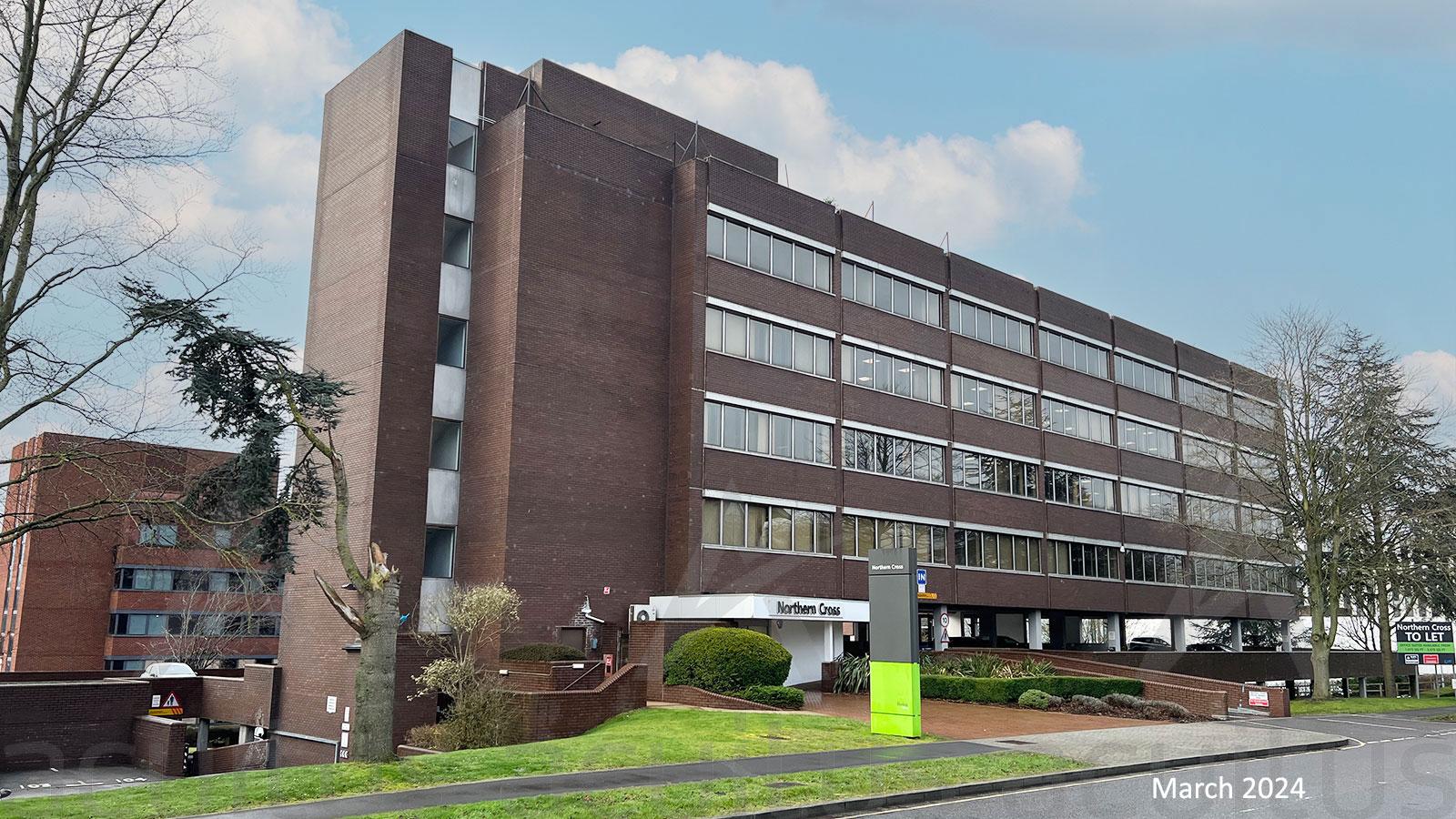Northern Cross
Basing View
Basingstoke
Hampshire
RG21 4HL
Central Basingstoke Office Opportunity
- Substantial 5 storey office building
- Approx. floor area of 4,177.30 sq. m. (44,964 sq. ft.)
- Site area of 0.50 Ha (1.23 Acres)
- Future change of use potential (subject to consents)
- Extensive undercroft car park accommodating over 230 cars
- Low capital value per sq. ft. on guide price
- Immediate Asset management opportunities
- Within 0.5 mile of Basingstoke Railway Station
- Lot
43 - Auction
7th November 2024 - Vacant Possession
- Status
Withdrawn Prior - Price
- Auction Venue
Live Streamed Auction
- Photos
- Map














