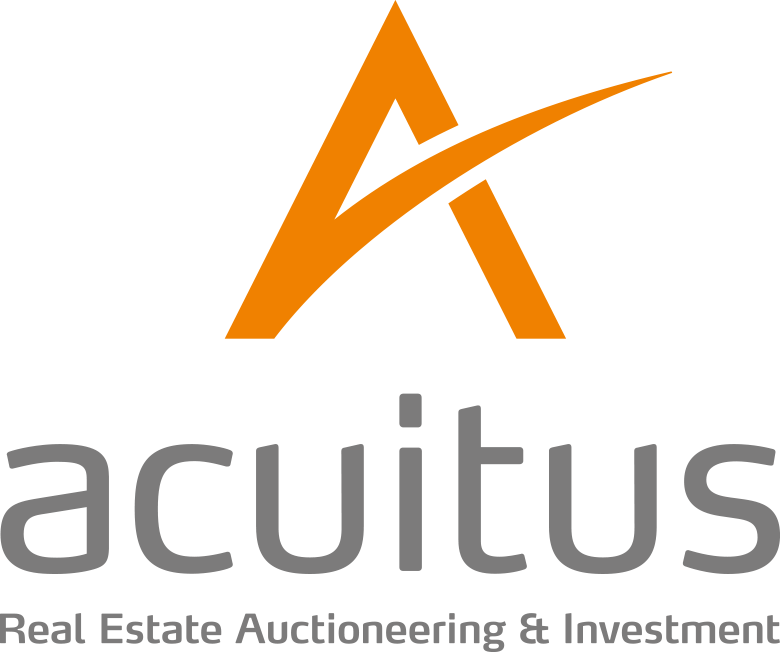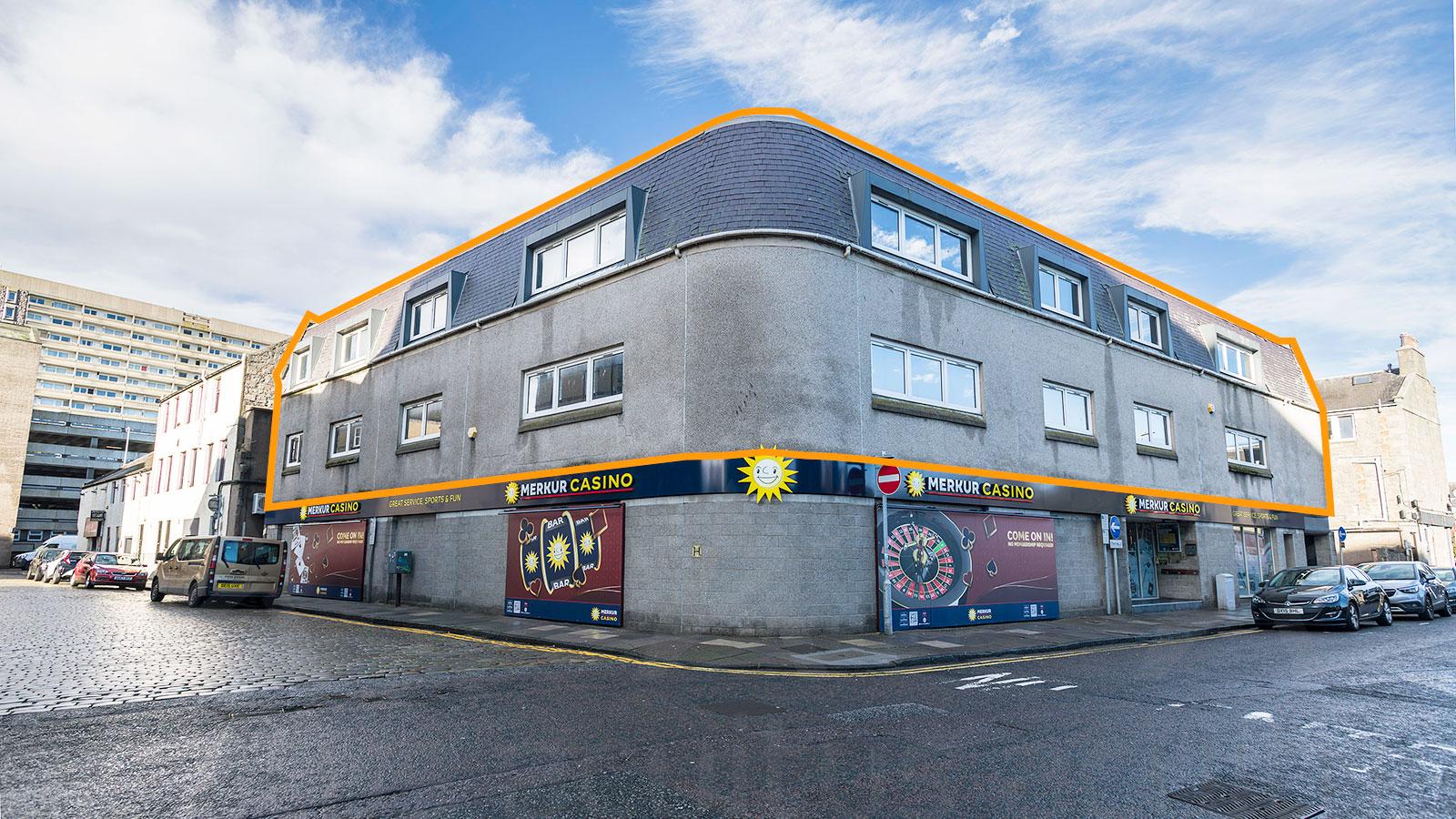Buchanan House
63 Summer Street
Aberdeen
AB10 1SJ
Heritable Upper Floors with Planning Consent for 10 Flats
- Development Opportunity Within Two Minutes Walk of Union Street
- Planning Consent for Conversion to 10 Flats
- Mixed Use Area including Offices, Retail, Leisure and Residential
- Lot
45 - Auction
7th November 2024 - Vacant Possession
- Status
Sold Prior - Price
- Auction Venue
Live Streamed Auction
- Photos
- Map













